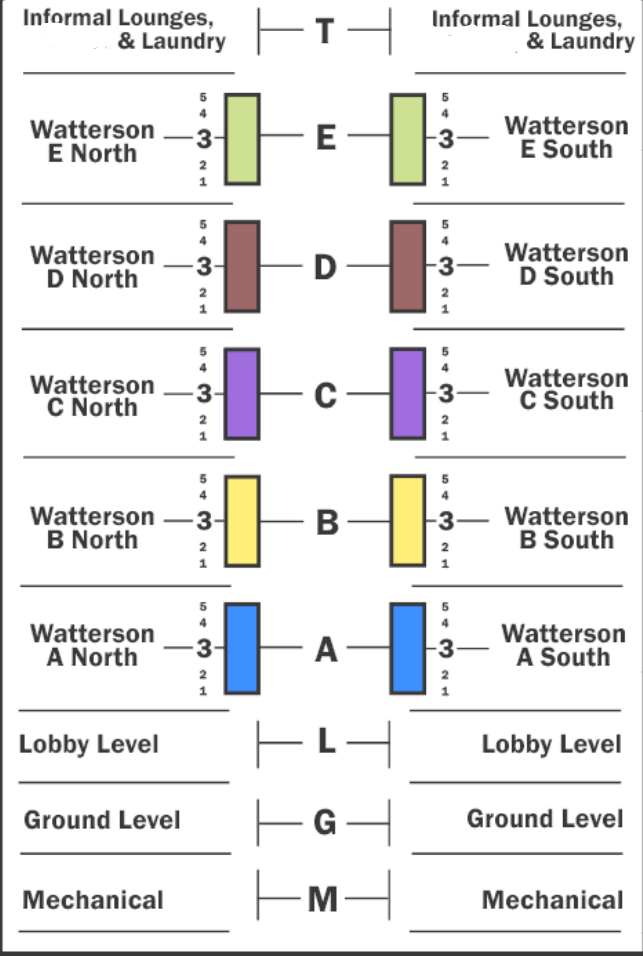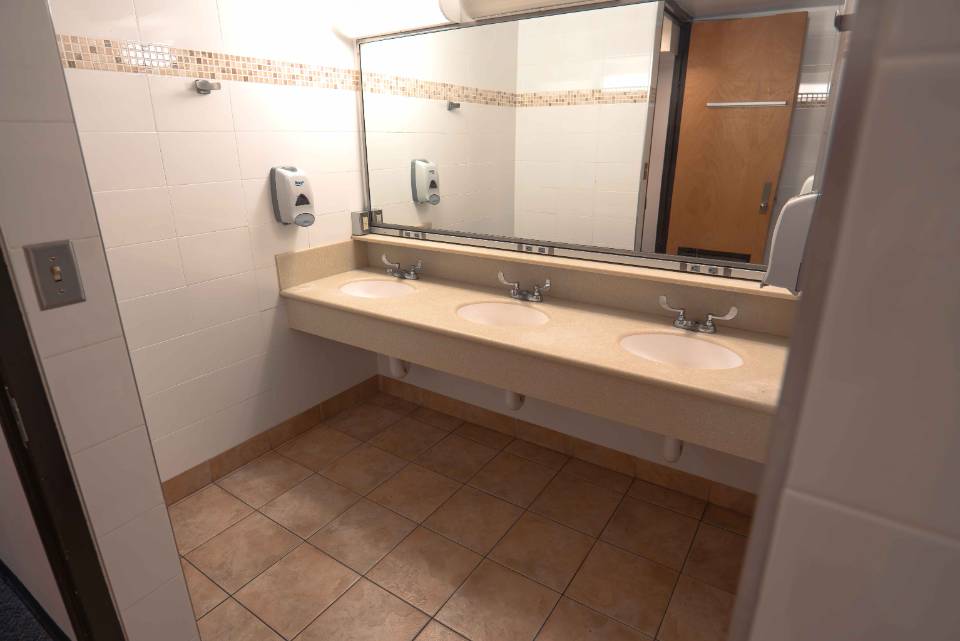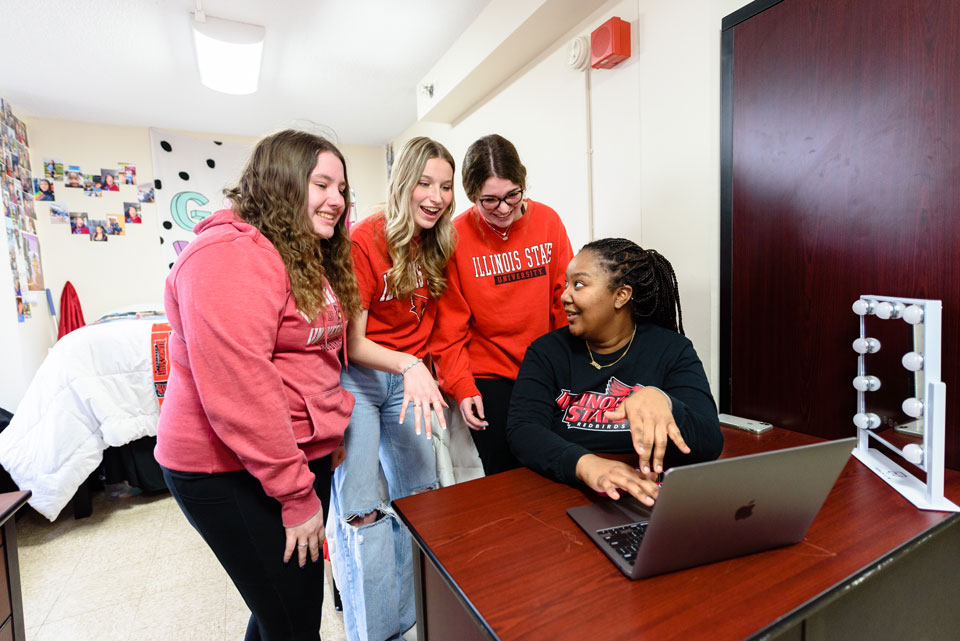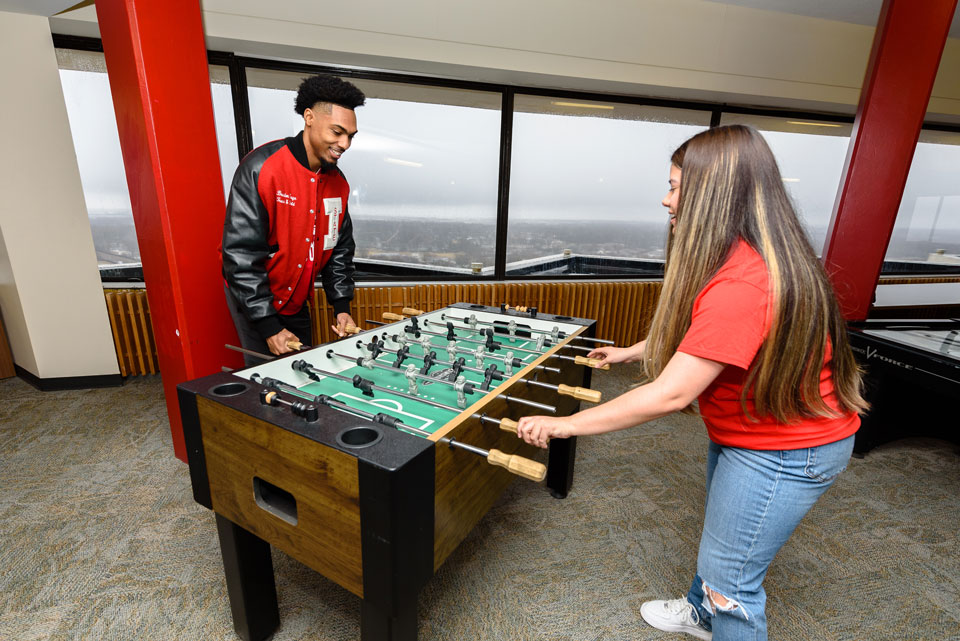
Watterson Towers
Overview
Watterson Towers stands at 28 stories and is one of the world’s tallest residence halls. In fact, it is the tallest point between Chicago and St. Louis. Equipped with its own Dining Commons, Watterson is designed in suites, an alternative to a traditional corridor residence hall.
Amenities
Places to Eat
Watterson Towers is equipped with its very own Dining Commons and Subway restaurant. In addition, there are many different dining locations on and off campus that serve as close options for students.
Places to Study
Looking for a quiet place to study? Here are some options in Watterson Towers:
- Watterson T-Level: North and South Towers
Laundry
The laundry rooms in Watterson Towers are located on the top floor of each tower and are available 24 hours a day, seven days a week.
Laundry is included in your room rate for the year, so feel free to wash and dry to your heart's content! Either HE (high efficiency) or regular detergent may be used.
The LaundryView Monitoring System shows which machines are available and how much time remains on them. Visit the site at www.laundryview.com to see more!
Room Layouts
What Should I Bring?
For more information on what is nice to have and what you should leave at home, please visit the Move-in page.
Recommended items include:
- Alarm clock
- Bathrobe
- Bathroom caddy
- Bedding (extra-long twin)
- Computer
- Desk lamp (no halogen lamps/bulbs)
- First aid kit
- Garbage can
- Headphones
- Iron
- Shower shoes
- Towels
- Umbrella
Refrigerators
Refrigerators are permitted in students rooms, but must not exceed more than 4.5 cubic feet and do not draw more than 1.5 running amps. University Housing Services allows students to bring their own refrigerators, but does not rent or provide them.
Floor Designations
Floor Designations such as all female, male, or all gender floors, provide a unique atmosphere for residents who share common interests and are interested in an environment that supports personal growth, both socially and academically.
Building Floor Plan
Finding Your Room
If your room number starts with a “3”, the elevator stops on your floor in your House (your “House” is one of the following: A-North, A-South, B-North, B-South, C-North, C-South, D-North, D-South, E-North, E-South). If your room number does not start with a “3”, you will need to walk up or down stairs to your floor. For example, Watterson C-North Room#203: Take the elevator to the third floor of C-North House and walk down one flight to the second floor of C-North. If you need help on move-in day, any of our staff members will be happy to show you the lay of the land!

Watterson Elevator Modernization Project
In Spring 2024, Watterson Towers began an Elevator Modernization Project. This project is updating the elevator controllers (the elevators’ brains), interior finishes, and other assorted mechanical and electrical components. Like Watterson itself, this project is immense and requires highly specialized tradespeople. Successfully modernizing the elevator system will increase reliability, minimize down-time, improve durability, and prepare Watterson Towers for the future.
To minimize inconvenience to residents, this project is being phased over the course of 2 years.
What will students see/hear?
During the modernization, an elevator will be taken out of service while its components are upgraded. To best protect residents, a temporary wooden door will be erected around the elevator car doors. Since the elevator shafts and mechanical rooms are in the center core of the building (and not in the occupied towers), residents are unlikely to be disrupted by the noise of construction in these areas.
Will wait times for elevators be long?
While this project will intentionally remove one or two elevators from service at a time, the others will remain in operation. Unfortunately, due to the age of these elevators, we have found that 1 or 2 elevators have typically been down at any given time due to the need for repairs. This was the main impetus for this project. As a result, residents may not notice much of a difference in elevator wait times once the project commences.
The schedule for modernization is staggered to maximize functional elevator service for residents.
In addition, the schedule is thoughtfully arranged in order to ensure that all elevators (both modernized and not) are functional for Watterson Move-In during August of each year.
What is the timeline for this project?
|
Elevator #1 Modernization |
March 2024 to October 2024 |
|
Elevator #2 Modernization |
October 2024 to March 2025 |
|
Elevators #5 & #6 Modernization |
March 2025 to August 2025 |
|
Elevators #3 & #4 Modernization |
August 2025 to February 2026 |
|
Elevators #7 & #8 Modernization |
February 2026 to July 2026 |
What is the current status of this project?
Elevators 1, 2, 5 & 6 – Modernization complete. Elevator operational.
Elevators 3 & 4 – Offline for modernization. Projected to complete in February 2026.
Elevators 7 & 8 – Modernization not yet begun. Elevators operational.
After the modernization, does this mean that the elevators will stop on every floor?
No. Due to the design of Watterson Towers, this is not possible.







Contact Information
-
Location
Watterson Towers is located just east of Stevenson Hall and the Alamo II bookstore on the southwest corner of North Street and Fell Avenue.
Front Desk
-
Residence Hall Coordinators
-
Mailing Address
Student’s Name
Room # House Name
315 S Fell Ave
Normal IL 61761-2581